PROJECTS
Turf, Pavers and Gunite Pool
RENOVATION
Placement of Decorative Rock, Synthetic Grass, Fence and Pergolas
3D Renderings
Make your projects concrete by visualizing your client's desired project with our 3D renderings
2D PLANS
Get A Site Plan for Permits Fast 24-hour Turnaround
SWIMMING POOL
Pool Plans with deck and its accessories such as: Lights, Bubblers, Drain, Skimmer, etc...
A B O U T
ABOUT WT DESIGNERS
WT Designers is a team of dedicated design professionals, with experience in creating 2D plans, renderings and 3D modeling. Our goal is to provide creative and high-quality solutions to our clients, transforming their ideas into detailed visual projects. We specialize in offering customized services that cover all stages of the design process, ensuring innovative and accurate results. Trust us to bring your projects to life with a professional and unique approach.
Permits Plan
3D Space Designing
Building The Space
3D Modeling Building
OUR SITE PLAN PACKAGES
Permits
$
100
SINCE
-
HOA Permitting
-
Swimming Pool
-
Construction
-
Demolition
-
Pergola/Pavilion
-
Shop/Garage
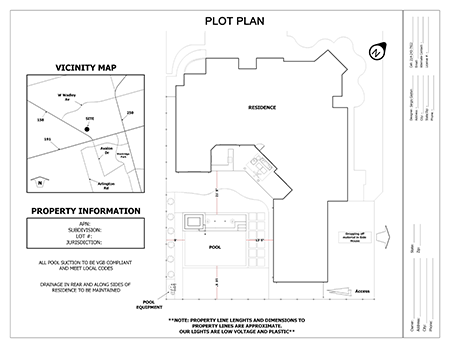
Landscape
$
100
SINCE
-
Property Lines
-
Primary Structure
-
Landscape
-
Lot Dimensions
-
Concrete
-
Fence
-
Measurements Between Major Features
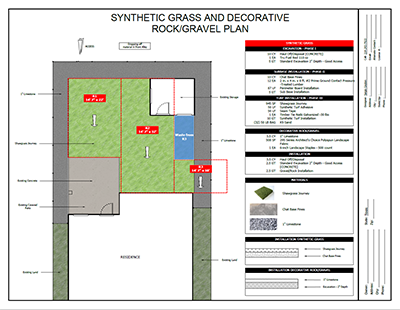
Pool
$
300
SINCE
-
Gunite or Fiberglass
-
Deck of Pool
-
Materials
-
Plumbing to pool equipment
-
Water Features
-
Cross Section
-
Spa
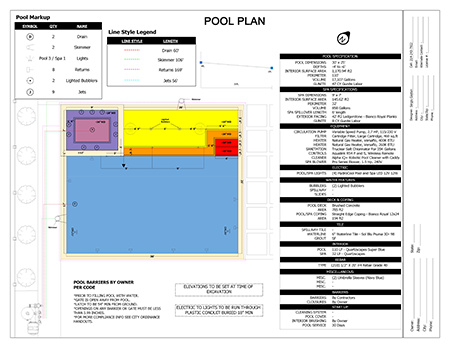
Commercial
$
300
SINCE
-
Everything in Landscape plus
-
Landscape
-
Paths
-
Shrubs
-
Lawn
-
Well and septic system
-
Measurements Between Major Features
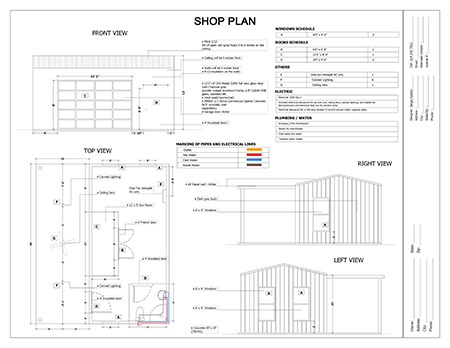
3D Rendering
$
600
SINCE
-
Sketchup File
-
Lumion or Twinmotion (optional)
-
Photos and Videos
-
Landscape Elements
-
Realistic 3D Renderings
-
Detailed Animations
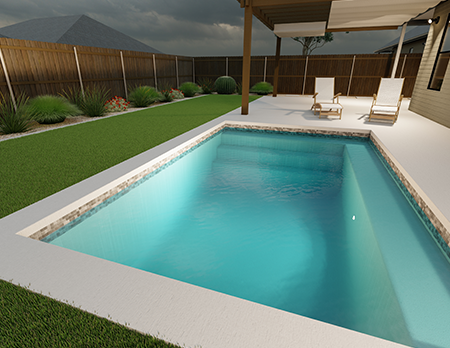
NOTE: For companies we have an offer for quantities of plans per month
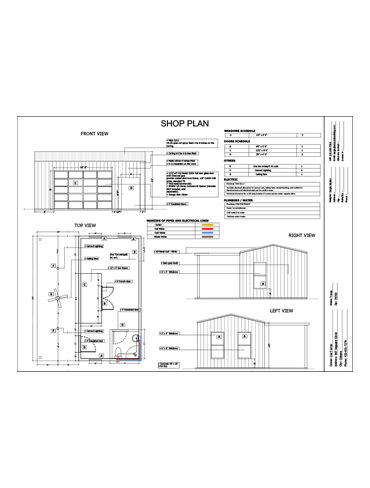
2D PLANS
Mrittik Architects specialize in producing detailed and precise blueprints that serve as the foundation for construction projects.
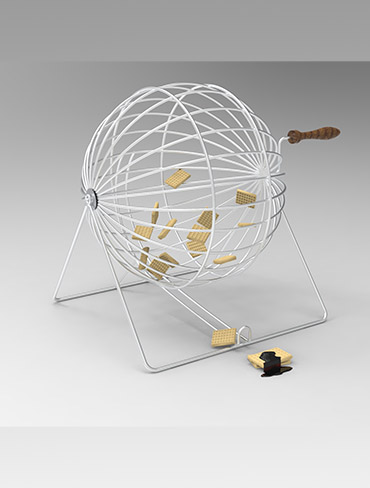
3D MODELLING
Mrittik Architects is a comprehensive design firm offering architecture, master planning, 3D modeling, and interior architecture.
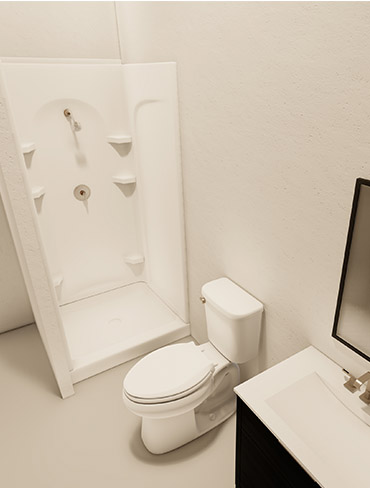
INTERRIOR DESIGN
Mrittik Architects is a full-service design firm providing architecture, master planning, urban design, interior architecture.
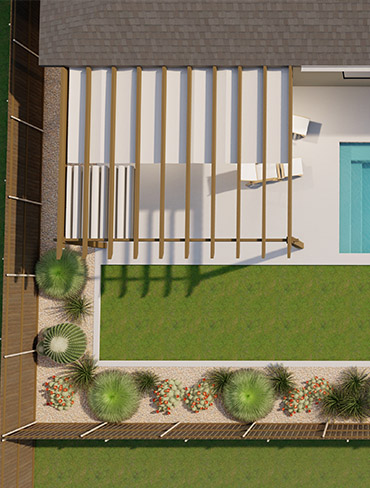
LANDSCAPE DESIGN
Mrittik Architects is a full-service design firm providing architecture, master planning, urban design, interior architecture.
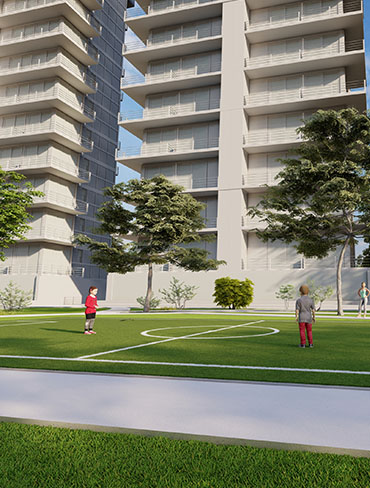
URBAN DESIGN
Mrittik Architects is a full-service design firm providing architecture, master planning, urban design, interior architecture.
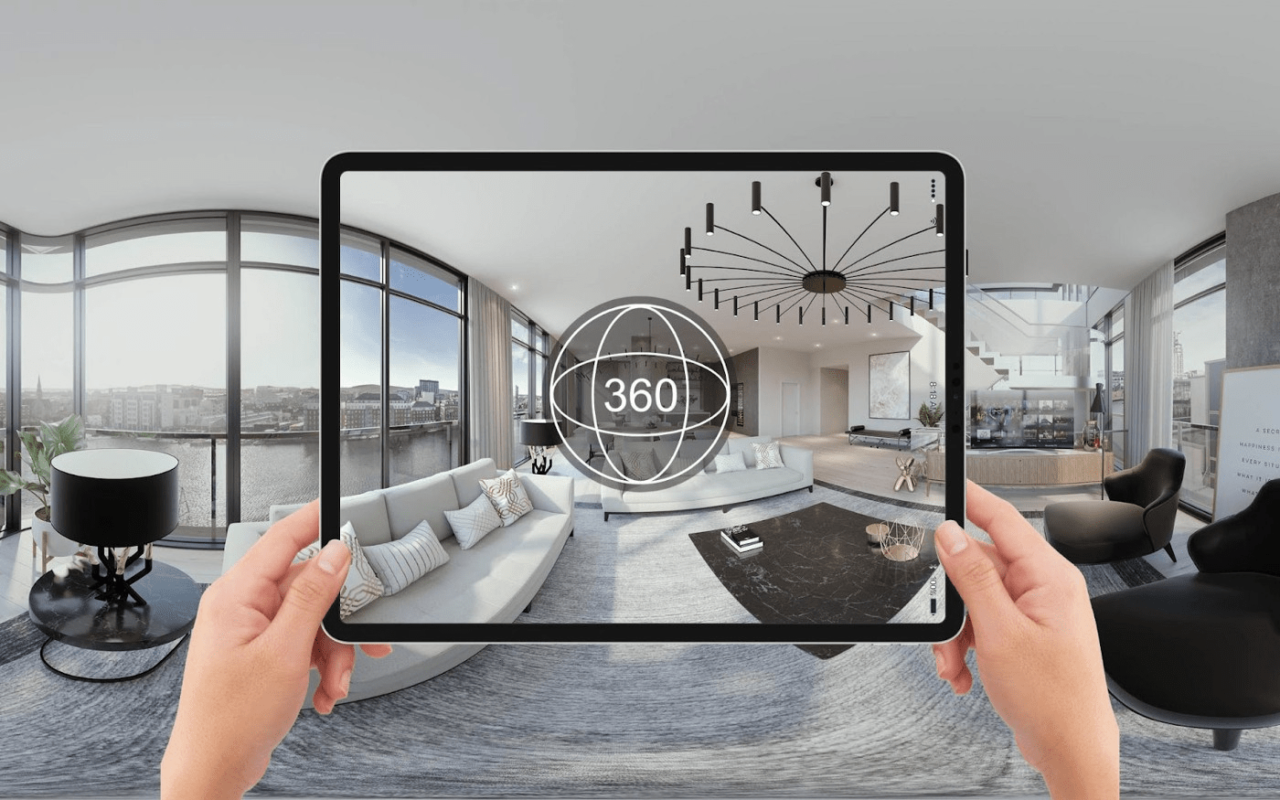
VIRTUAL TOUR 3D
Mrittik Architects with expertise and experience in industrial design, we ensure our clients receive innovative and reliable design.
No matching results.
SOFTWARES WE USE










1
Project Completed
1
+
Design Drawing
1
Project Running
" Organized to deliver the most specialized service possible and enriched by the depth and diversity of our team members, our studios are staffed by creative and collaborative leaders "
MAX construction agency, LA
" The talent at Mrittik runs wide and deep. Across many markets, geographies and typologies, our team members are some of the finest professionals in the industry. "
MAX construction agency, LA
" Organized to deliver the most specialized service possible and enriched by the depth and diversity of our team members, our studios are staffed by creative and collaborative leaders "
MAX construction agency, LA
" Organized to deliver the most specialized service possible and enriched by the depth and diversity of our team members, our studios are staffed by creative and collaborative leaders "
MAX construction agency, LA
" Organized to deliver the most specialized service possible and enriched by the depth and diversity of our team members, our studios are staffed by creative and collaborative leaders "
MAX construction agency, LA
LET’S DISCUSS NEXT PROJECTS
We are here to help!
If you have any questions or would like more information about our design services, please feel free to contact us. You can send us a message via the online form or Whatsapp.